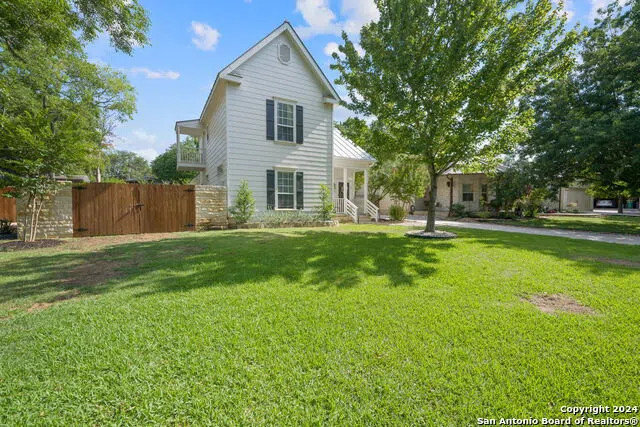Nestled in the heart of downtown Boerne, this exquisite home exudes charm and attention to detail. Walkable to all of the popular Boerne attractions, this home is an active person's dream. From the farmhouse aesthetic, to the plantation shutters and stunning hardwood flooring, this home radiates charm and warmth throughout. Wonderfully maintained and updated, this home showcases modern finishes, updated interior and exterior spaces, and a flex space above the garage. The kitchen is easily the heart of the home, complete with built-in shelving, stainless steel appliances, and the perfect view of the living room and dining area. Retreat to your downstairs primary bedroom boasting a spacious walk-in closet and luxurious ensuite with high end finishes throughout. One secondary bedroom opens onto a quaint balcony, offering a serene retreat or a delightful space to read. The backyard is an entertainer's dream, complete with an extended covered patio and ample yard space to make your vision a reality. Complementing the main residence is a detached repurposed garage which boasts the highest quality NewAge wall mount cabinets and NewAge Stone Composite flooring perfect for a gym or high end man cave. Two mini split A.C units and insulated garage doors maintain the perfect temperature year round. Above the garage you have a flex space that could be used as an office, guest quarters, game room or some combination of all three. Don't miss the chance to make this your next Hill Country dream home!




