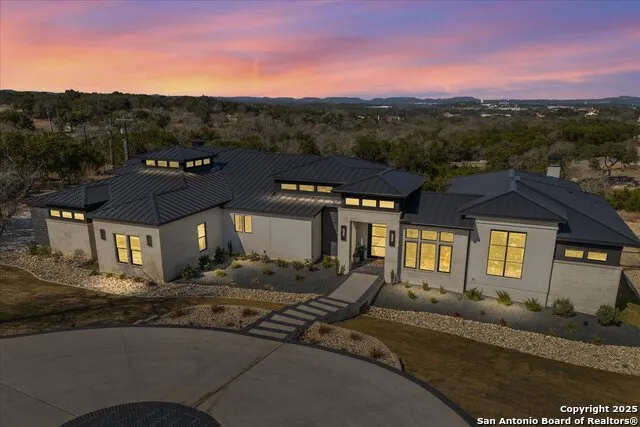Stunning Mattern & FitzGerald Custom Home | Built 2024. Experience Hill Country luxury at its finest in this practically brand-new masterpiece, tucked behind a private gate within the exclusive gated enclave of Menger Springs. Sitting at the end of a quiet cul-de-sac, this home offers unmatched privacy and tranquility-all while delivering high-end features and breathtaking views. Property Highlights: Expansive Living Space: 5,581 total sq. ft. of unparalleled craftsmanship. Main Residence: 4,680 sq. ft. single-story layout with 4 bedrooms, 4.5 baths, a media room, fitness room, glass wine room enclosure, and private home office. Incredible kitchen that has everything you need, to include a one-of-a-kind coffee maker. Amazing master bath with master Jacuzzi bathtub. Two of the secondary bedrooms have lofts for additional space. Sliding glass doors that open up the living room to the patio to make an indoor/outdoor living experience. Guest House: A fully equipped 901 sqft ADA compliant retreat with full kitchen, washer/dryer, & its own private garage-perfect for guests, extended family, or an upscale workspace. HUGE100 inch fireplace in main living area with additional Fireplaces in the master bathroom, guest house and cabana, making 4 in total. Prime Location: Situated at the end of a cul-de-sac, ensuring maximum privacy and minimal traffic. Garage Space for Every Need: 5-car capacity with a 4-car main garage (one bay with a car-lift to fit 2 cars stacked with an oversized door) + separate single-car garage for the guest house. Outdoor Paradise: Resort-style pool & hot tub, fire-pit with bench seating for entire family, poolside cabana, built-in surround system throughout the entire house, guest house & pool area, waterfall & water features artificial turf, and a custom in-ground trampoline seamlessly integrated into the landscape-all designed for unforgettable entertaining. Unmatched Hill Country Views: Long-range, unobstructed panoramas that are rare and breathtaking, with panoramic views in three bedrooms. An Opportunity Like No Other. This home is an absolute must-see-where luxury meets lifestyle in a setting that feels like a private retreat. Words don't do it justice. Check out the Virtual Tour, then come experience it in person. Prepare to be blown away!




