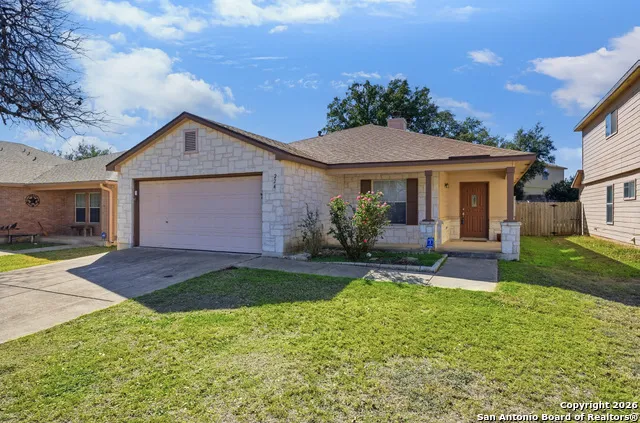LOCATED IN THE CHARMING HILL COUNTRY, TEXAS TOWN OF BOERNE, this one-story home is ready for your design style upgrades. One of the best floor plans in Boerne Heights with 3 bedrooms, 2 baths, a large living area with a craftsman-style fireplace, plus a study/office with French doors. The kitchen features numerous cabinets, stainless steel appliances, a spacious pantry, and a buffet wall. Recessed ceilings in the primary bedroom, and the primary bath features a garden tub, separate shower, and dual vanities. All appliances are included. Covered front and back porches, rock and siding exterior, seller will consider assisting with closing costs. Low or no down payment for qualifying FHA or VA financing. Great opportunity and location with convenient access to I-10, downtown Boerne, restaurants, shopping, Cibolo Nature Center, library, and miles of beautiful Boerne trails. You'll be just in time for the famous Dickens on Main celebration, or hop on I-10 and commute to the bright lights of San Antonio, the River Walk, and so much more.




